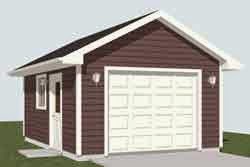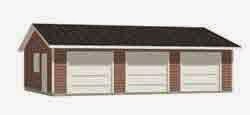Basic garage plans are those which serve as garage only space, suited to vehicle storage - with no other features such as attic, loft, shop, etc. All of these garage plans are for building light wood frame, conventional construction, using either rafters or trusses for roof construction. For the truss-roof designs you can indicate an alternate to the drawn roof slope and order the trusses accordingly. The overall building height would need to be re-calculated. Additionally, many of these plan have a variable depth dimension indication and note on the Floor Plan so you can write in an alternate depth dimension better suited to your project. It's not like a custom sized garage plan but does present more flexibility.
Behm Design offers over 90 basic garage plans in a wide range of sizes....and notably, in 1 foot depth dimension increments for many the one and two car garages:

























The information about basic garage plans given in this blog was excellent. Thanks for sharing.
ReplyDeletewith regards
Top 10 Architecture Colleges in Chennai