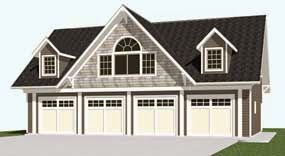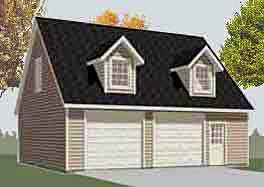by Jay Behm
If you are planning to build a garage with apartment there are many styles and sizes to choose from, including single story, loft and full two story designs. There are even a few plans which have the footprint of a one car garage but include a full second story, compact dwelling unit above.
Every city and county jurisdiction has a department of Zoning or Planning which exists to control allowable building and residential occupancy types and many other urban design issues, with many definitions and restrictions as law. Your property is zoned for a particular Residential occupancy. By visiting the local office you can easily find out about what can and cannot be developed and built on your lot. There will be specific limitations including:
- Allowable accessory building type
- Building setback requirements
- Building height limits
- Lot coverage allowable
Additionally, some communities have CC&Rs (codes, covenants & restrictions) attached to property titles which can add even more specific limitations toy property development.

All 25 of our Garage Apartment Plans have been popular and have made excellent investments for their owners. These garage plans also include an alternate second story floor plan showing vacant space only, which is helpful when your property isn't zoned for additional residential use space but does allow utilitarian and storage use,.
This unique collection of plans is available only at Behm Design. 
























0 comments:
Post a Comment