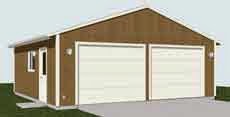Cost reducing features in the Economy Garage Plans include:
- Wall and roof framing @ 24" o.c. instead of @ 16" o.c.
- Textured OSB or plywood siding panels (single wall construction) to act as sheathing, as well as, siding finish
- Minimized roof eave and gable overhangs with simplified detail
- 1 x 4 trim is nailed over siding panels (not butted)
- Monolithic-poured, thickened-edge slab/footing which takes less labor for formwork and reinforcing and is done in a single pour instead of two or three.(includes standard footing with stemwall as alternate foundation)
- 2 foot (24 inch) modular standard overall dimensions minimizes wasted material
- Built with commonly available, standard materials to avoid special order fees and costs
- Simple building form such as rectangle or square and straight gable roof





























0 comments:
Post a Comment