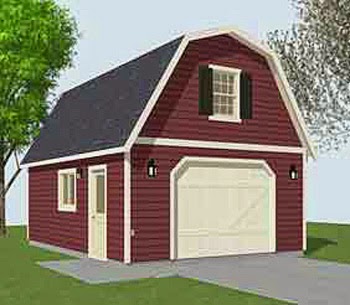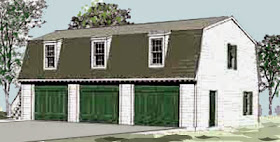This was created to offer and collect information related to building a garage.
Pages - Menu
▼
Resources:
▼
Pages
▼
Gambrel Roof Garage Plans
Gambrel roof garage plans by Behm Design are available in a variety of sizes and structure types. Originally built as agricultural barn structures, the Gambrel roof shape evolved out of necessity to store the most hay possible in the loft space above the barn. By adding the two lower ridges the roof profile is bumped outward and makes more interior roof volume.....
For garage plans the gambrel roof design makes a bigger attic or loft space, as well. There are several ways to design/build a gambrel roof including framed rafters with purlins and ceiling joists, upper trusses combined with framed lower, full attic storage trusses, and reinforced gusseted wood frames. We offer Gambrel Roof Garages plans in several sizes with manufactured attic trusses or framed roof structures to create the loft space.



No comments:
Post a Comment